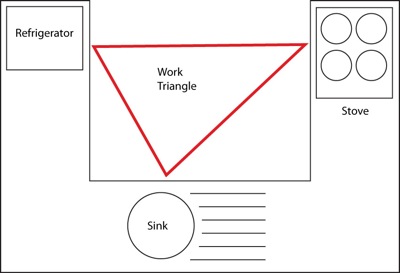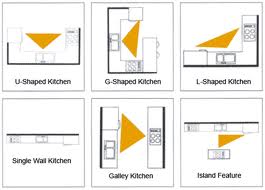|
Kitchen Work Triangle
The main working functions in a kitchen are carried out between the cook top, sink and the refrigerator. These three points (and the imaginary lines between them), make up what kitchen experts call the 'work triangle'. The idea is that when these three elements are in close (but not too close) proximity to one other, the kitchen will run more efficiently.
The kitchen working triangle is a way of combining the three main functional areas of the kitchen into ergonomic design, helping to create three 'work zones':
1. Food Storage & Preparation (Fridge)
This area will include your fridge/freezer and will also require ample worktop space for food preparation. Storage cupboards in this area will allow you to have easy access to food items, utensils, chopping boards, etc.
2. Cooking (Cooktop)
Try to ensure there is enough space around the cooktop and oven to place hot pans or trays on the work surface. This will help prevent the many accidents that typically happen due to having to walk around the kitchen with hot pans/trays.
3. Washing (Sink)
The washing area should be located near to where the pots, pans, plates and cutlery are stored, and there should be sufficient space around the sink area to allow for drainage. It is also important that this area be located away from food preparation, as this is the most likely place to store cleaning products and other potentially harmful chemicals.
Basic rules:
- No leg of the triangle should be less than 1200mm or more than 2700mm.
- The sum of all three sides of the triangle should be between 4000mm and 8000mm.
- Cabinets, or other obstacles, should not intersect any leg of the triangle by more than 300mm.
- If possible, there should be no major traffic flow through the triangle.
- A full-height obstacle, such as a tall cabinet, should not come between any two points of the triangle.
We hope that this information has been helpful for you.
If you need further help or more information on this topic please:
|
|


